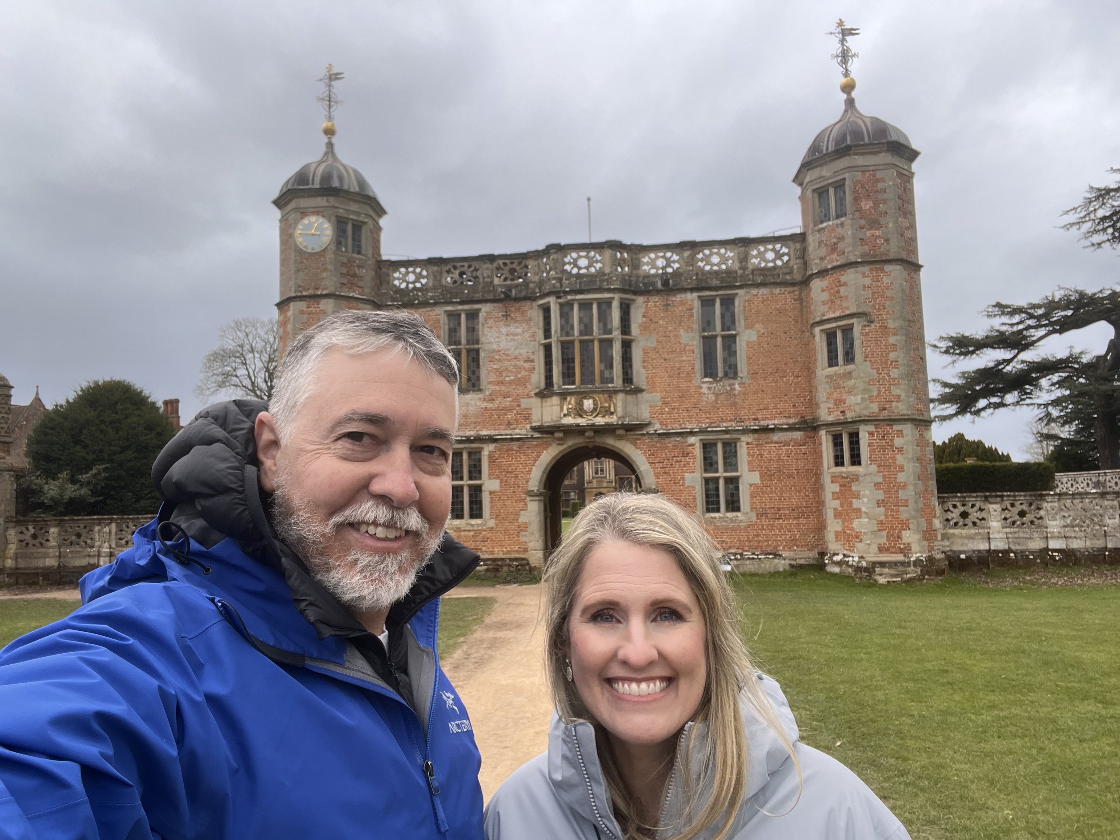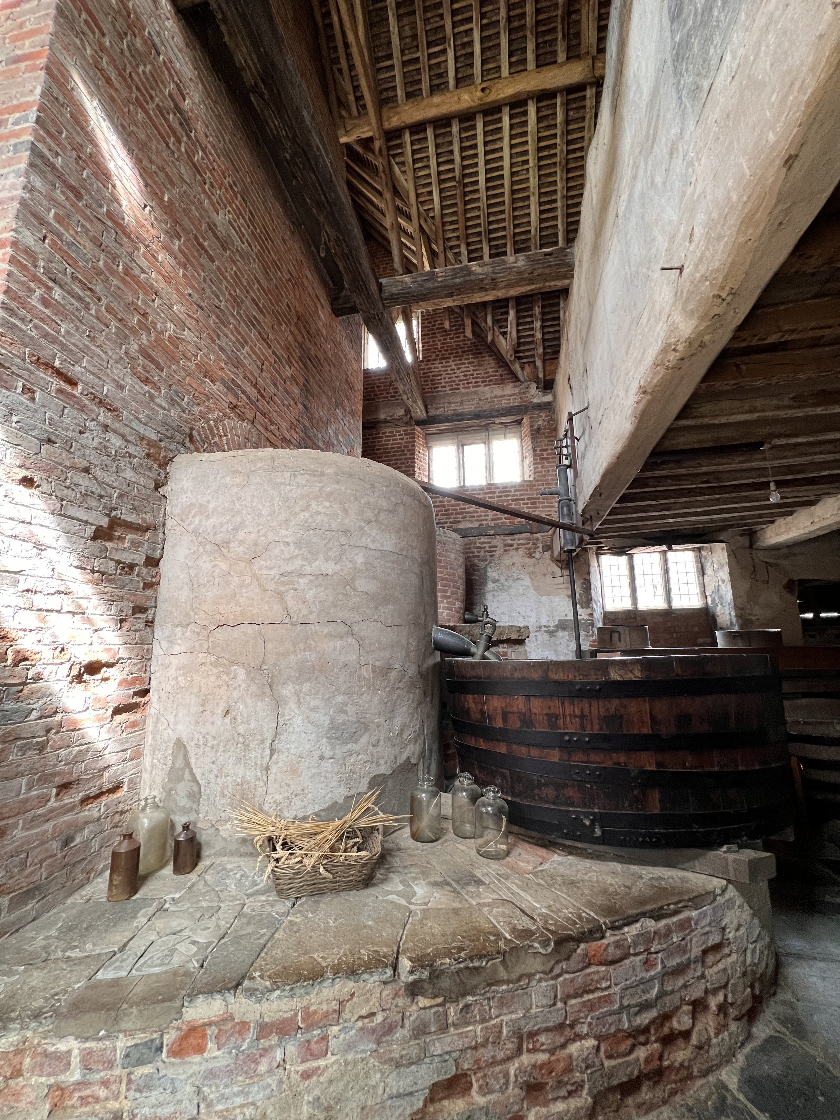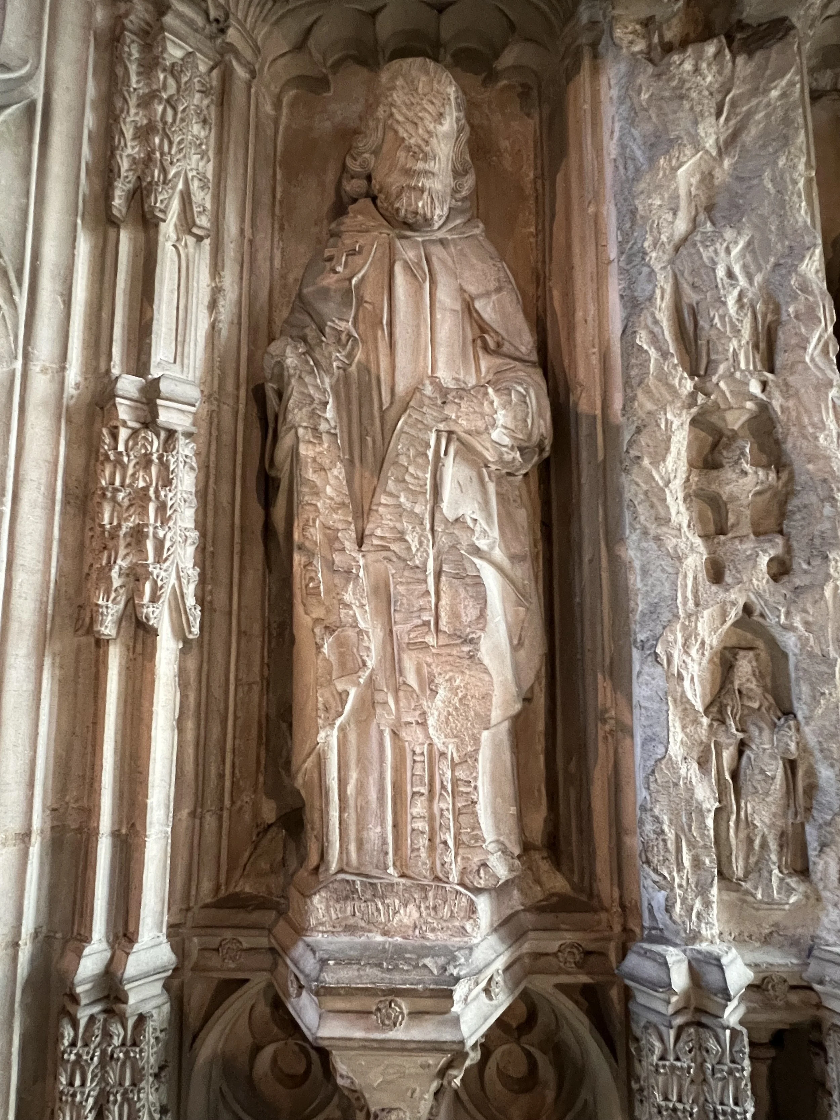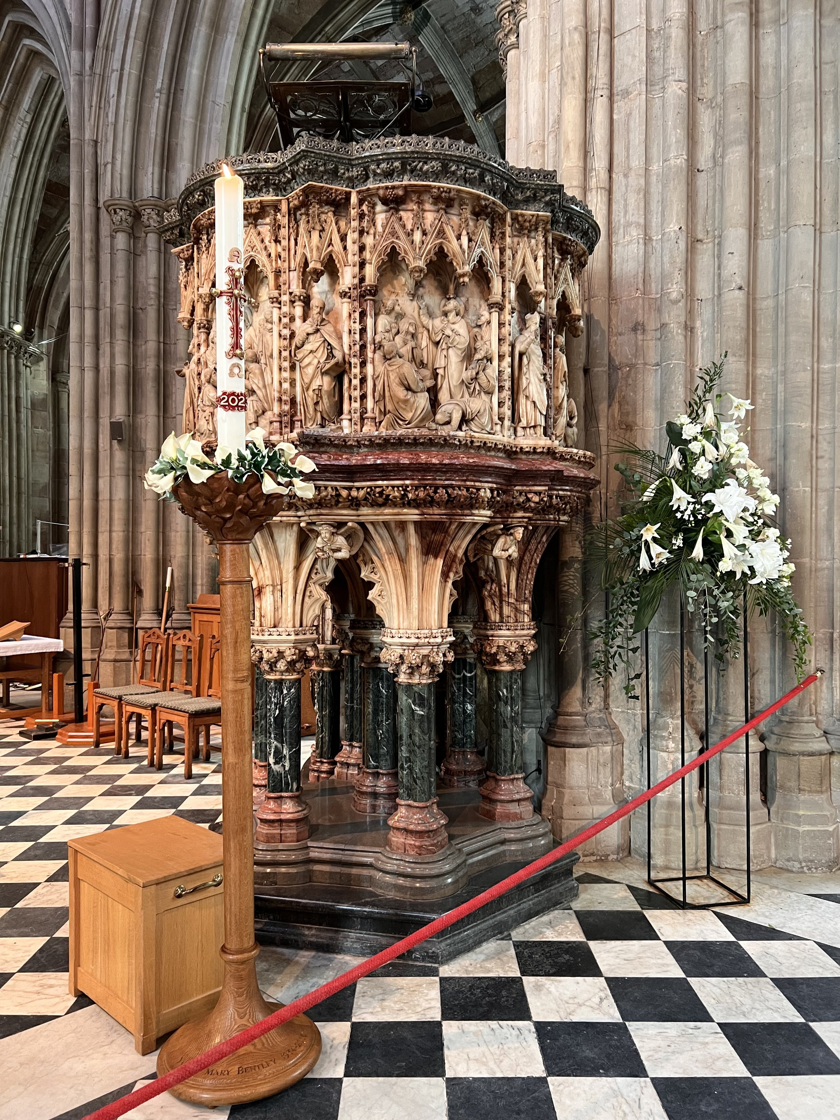Worcester & Harvington
“Perhaps no single person contributed more to the preservation of the Catholic religion in England during the penal times than a humble artisan called Nicholas Owen, who in the reign of James I saved the lives of many priests by his extraordinary skill in devising hiding places for them.”
Charlecote Park
England being England, the rain and wind and cold were back on Monday (Apr 12), as we headed out to see one more manor house before leaving the Cotswolds.
The Gate House. There was an earlier medieval house at Charlecote Park, but the present house was built in 1558 by Thomas Lucy and his bride Joyce Acton, a Worcestershire heiress. They married when he was 14 and she aged 12. The house has been home to the Lucy family for nine centuries, including its present-day residents.
The Tudor (1485 and 1603) Great Hall, which includes a bust of William Shakespeare, a reference to the legend that as a young man he was caught poaching in Charlecote Park. The story is improbable, but there is evidence in two plays that Shakespeare knew Sir Thomas and had little liking for him, mocking him as the character Justice Shallow. Belief that Charlecote’s Shakespearian links would attract visitors motivated the National Trust to acquire the property in 1945.
The Great Hall ceiling planks are in fact plaster made to look like wood. The red is the Tudor Rose. Not sure about the white roses; they are not the White Rose of York and definitely not the Red Rose of Lancaster.
Imported Italian marble tiles containing fossils.
Just a few of the many elaborate carvings on this wooden buffet table in the dining room, all in celebration of food in all its bounty.
Many of the “Downstairs” bells.
Think your annual salary is insufficient?
Charlecote Park has a well-preserved Victorian laundry (sorry, no pictures of the huge laundry vats…only hanging clothes 😊 ).
The brewhouse, next to the laundry.
More of the amazing brewhouse interior.
The grounds include an informally landscaped parkland nestled between two rivers.
The parkland has many free roaming deer and sheep.
Farewell Cotswolds
On Thursday (Apr 13), we bid farewell to Twine Cottage in Chipping Campden.
A beautiful, warm, sunny day!
As we leave the beautiful Cotswolds with all its gorgeous thatched cottages, the first half of our journey through England is nearing its ends.
Worcester Cathedral
We needed to kill time before checking into our next place, so we made the 40-minute drive to Worcester and stopped inside Worcester Cathedral.
You would think that by now we’d be burned out on cathedrals, which is quite frankly what we fully expected today, but once you enter—you simply cannot resist the silent majesty of these structures. They were built in devotion to God and the fervency of the builders is evident from the smallest detail up through the sheer magnitude of the space. It captivates you every time!
The Great West Window.
At the west end of the South Aisle is probably the largest baptismal font we’ve ever seen.
The climbing spire, I imagine, represents the soul of the baptized ascending to heaven.
The actual font is behind articulating doors.
Such detail. Not sure who’s face this is, but little doubt it was someone specific.
Columns often appear to be held up on the backs of carved figures. The faces on such “lesser” carvings are sometimes those of the builders.
Worcester Cathedral has been described as possibly the most interesting of all England’s cathedrals, especially architecturally. The first cathedral was founded in 680. Saint Oswald built a later cathedral in 983, and established a monastery attached to it. Saint Wulfstan began the present building in 1084.
The very unusual ceiling of the Nave, with individual bricks clearly discernible.
Off the North Aisle is the Jesus Chapel.
I’m always impressed when artists can accurately depict flowing fabric.
You can see emotion on the face of Jesus’ disciple behind him and the image actually uses perspective.
The detailed stone and wood screen between the Nave and Presbytery Choir.
The massive organ fills the South Transept.
In the distance is the brick ceiling on the Nave. The ceiling over the Presbytery Choir changes to these hand-painted frescos. Note also the gorgeous organ pipes topped with golden angels.
A gorgeous wooden carving of Moses and the Ten Commandments in the Presbytery Choir.
Its hard to imagine how you achieve such symmetry while painting by hand.
Vault detail.
The High Altar and the Great East Window beyond.
The ceiling above the High Altar. It would probably take someone who knew what they were talking about hours to explain the the symbolism of this ceiling section.
The reverse of the High Alter, as seen from The Lady Chapel at the far east end of the cathedral.
The Great East Window above The Lady Chapel is more than simply the stunning stained glass you expect at the east end of a Christian cathedral; at Worcester, the architecture surrounding the windows is equally dazzling.
Worcester Cathedral’s most famous (infamous?) resident is undoubtedly King John. The tomb of King John rests rather prominently in the Presbytery Choir, his recumbent effigy facing the High Alter.
John reined from 1199 until his death in 1216. His continuous demands for money and his failed invasion in Normandy in 1209 contributed to the English nobles uniting against him. As part of the negotiations to avert civil war, John agreed to the provisions contained in Magna Carta, which was signed at Runnymede on June 15, 1215.
The legend of Robin Hood rose out of the chaos of the reign of King John of England and John’s persistent raising of taxes.
Upon the death of Henry II in 1189, his third son, Richard who would be known as the Lionheart, awarded lands to his brother John (who became king upon Richard’s death), including those of Sherwood Forest.
Disney chose to depict King John as a crybaby who can't handle criticism, with a tendency to suck his thumb when stressed. His wore an oversized ceremonial robe and his crown was too big for his head. Perhaps the movie was an insightful satire of the insecurity and cowardice that drives the ruthless.
King John is not the only famous resident however. Arthur, Prince of Wales, was the eldest son of Henry VII and Elizabeth of York. At the age of just 15 he was married to Catherine of Aragon and the young pair were sent to Ludlow Castle to learn the life of court as part of their training to rule. Less than 5 months after their marriage, Arthur died in 1502.
Had Arthur lived he would have succeeded his father as King of England. Instead, his younger brother Henry, ascended to the throne in 1509—and we all know the changes that took place in England and in the church during Henry VIll's reign! Imagine how vastly different England might have looked if Arthur had ascended to the throne instead of Henry.
Arthur's tomb is enclosed by a chantry chapel built by masons from Westminster Abbey, where they were working on a chapel for King Henry VII at the time of Arthur’s sudden death.
In this chantry, priests offered Mass for the repose of Prince Arthur's soul.
When Queen Elizabeth I, Arthur's niece, visited Worcester in 1575, she viewed the tomb of King John and the chapel and tomb of her Uncle.
As part of the reformation, when the Church in England separated from the Catholic church in Rome, the figures above the small altar were defaced during the reign of Edward VI (1547-1553), son of Henry VIll and Jane Seymour.
Interesting choice of gift from his brother and nephew.
Chapel in the crypt. St Wulfstan's Crypt was begun in 1084. There is evidence that some Saxon material from an earlier building was reused.
Alpha and Omega
The amazingly ornate pulpit.
Such artistry and craftsmanship!
The detail is simply wonderful.
Carved angels and winged beasts surround Mary and the Christ child in one vault of the Cloister ceiling.
Worcester Cathedral boasts a 12th century Chapter House, thought to be the first round Chapter House in the world.
Harvington Hall
After our visit to Worcester Cathedral and lunch, we headed north to what promised to be an amazing tour of Harvington Hall.
Harvington Hall reveals in a profound way how English Catholics lived in terror during the second half of Elizabeth I's reign.
The bridge over the moat, leading to the gatehouse.
The inner courtyard.
The old malt house.
Priest Hide 1—Above Bread Oven
Inside the kitchen is the original well. When built it was outside; however, as the building grew, the well eventually found itself inside the kitchen’s walls…rather fortuitous really.
The bread oven.
This was a privy we saw on the tour and not the actual one covering the hide; however, it allows you to imagine the floorboards in front of the seat that would have been removed to lower the priest into the hide above the bread oven (below).
The inside of the hide.
Here’s a video tour of the bread oven hide: https://www.youtube.com/watch?v=4D8pSSdWUKE
Priest Hide 2—Upstairs Withdrawing Room
Withdrawing Room—The door to the left of the fireplace opens to a passage over the gatehouse leading to the North Wing.
A common meeting room, it was also positioned strategically at the front of the house where the owners could remain on high alert to anyone approaching the house. One thing Recusant Catholics needed was time before they heard the demand, “Let us in, in the name of the Queen!”
Living in a moated house, the Withdrawing Room had the best vantage of the only way into the house..
Opening the door to the left of the fireplace reveals a modern trapdoor in the floor, covering a hiding place made in the thickness of the stonework. This commonly found, simple type of priest hide is believed to be early in their construction. This makes the survival of its original hide ladder (below) particularly rare, especially as it is one of only three surviving examples in the country.
The surviving original ladder.
Looking through the floorboards to reveal the hide.
Inside the hide.
Priest Hide 3—Dr Dodd’s Library
Nicholas Owen was a Jesuit brother whose talents as a mason and carpenter provided priests with concealed hiding places in the homes of Catholics and enabled the priests to avoid capture despite the most thorough of searches. He was the son of a carpenter and the brother of two priests.
Owen employed great ingenuity in devising the priest-hides, and hid his activities by working openly during the day as an ordinary carpenter, and working on the hiding places only at night. The house servants would be ignorant of his real activity and only he and the owner of the home would know where he had created a hiding place—by chipping through stone walls or burrowing into the earth. Some of the places were big enough to accommodate six to ten people; others concealed inside another hidden room to throw the priest-hunters off the scent.
This is a far more sophisticated hide then the first two and was believed to have been built by Nicholas Owen.
This shelf would have in fact appeared as a cabinet with doors.
Only by climbing inside the cupboard and pressing on what appeared to be a beam could you reveal the entrance. Even if a priest hunter had become curious enough to climb inside the cupboard and inspect the interior, there was a latch that could be secured from inside the hide, so the beam would have not budged. Remember a priest hunter would have only had a single candle by which to search.
Our volunteer climbs out of the hide.
Inside the hide looking toward the opening.
Here’s a video tour of the library hide: https://www.youtube.com/watch?v=JKVgNr3Keyg
Vestment Hide
What appeared to be a bedroom, actually served as a secret Chapel from around 1590 until the Georgian Chapel in the garden was opened in 1793. The walls are decorated with a design of vines, lilies, and pomegranates painted during the second half of the 17th century.
A common chest of drawers would have been set in the corner across from the bed. Under the chest of drawers, two floorboards concealed a "secret corner" or "vestment hide" which would have been used for hide vestments, altar linen, and other ceremonial adornments. During Mass, the chest of drawers was covered with linens to covert it into an altar.
There is evidence of hinge and bolt markings in the room’s door frame, suggesting there was a way into the roof space at this point—should a priest need to disappear suddenly. Being on the top floor, the time taken to reach the Chapel would help facilitate a disappearance.
Our guide uses a more modern device to open the vestment hide that would have been hidden under the chest of drawers.
The vestment hide.
Some recovered items: A 17th century wooden rosary found under a floorboard.
At casual glance, this appears to be an ordinary bottle.
Once opened, there is a small Catholic altar.
Small Chapel
Catholics were not permitted to celebrate Mass, but they were permitted to reflect on their beliefs and pray. The Small Chapel was at the top of the stairs and the first room priest hunters would encounter as they came upstairs. No doubt the room was used as a chapel; however, it had the added value of being a massive distraction (See what I did there? Mass…massive. Never mind! 😊 ). Seeing the obvious chapel, the hunters may have concluded this was all there was to see.
The night before Jesus Christ was crucified, he prayed in the Garden of Gethsemane. Luke, a physician, recorded that Jesus’ sweat was like drops of blood: “And being in agony, he prayed more earnestly. Then his sweat became like great drops of blood falling down to the ground.” The chapel’s walls are painted to depict The Passion.
Priest Hide 4—Attic
inside this bedroom is one fireplace the owners never used for its apparent purpose.
Rather than a chimney, it was actually an escape hatch into the attic space (which is, of course, lighted for purposes of the tour). The attic space contains several hides, but even if you made it into the attic, the entrance to the hide was still further obscured.
The ceiling in this bedroom was raised to appear more grand inside, but this was also Owen’s clever design to conceal a massive hide above the room. Note the windows and the closed off windows.
Priest hunters would compare outside vs inside measurements to reveal possible inconsistencies. The room alteration is obvious from the Interior and exterior, but the modification was intentionally misleading to conceal the attic room. Because the closed windows are still visible inside the room, you would not see them when searching the attic. The winding attic was difficult to navigate and any priest hunter would encounter a wall as expected, all the while missing the fact that there was access above their heads into large spaces above the bedroom. Owen’s hides were genius!
Here’s a video tour of the attic hide: https://www.youtube.com/watch?v=BSO0m5Hucr0
Priest Hide 5—Stairwell
This is the staircase that Nicholas Owen worked on during the day, while concealing his secret work to build hides.
The design of the staircase was also intentionally done to create the apparent “need” for these few extra stairs.
Lifting the stairs revealed an incredibly ingenious hide that was virtually impossible to detect by searching for apparent structural voids.
The front of the hide contained some treasure designed to distract the finder from an additional hiding space that laid behind the back wall. The size of this hide is simply amazing.
Here’s a video tour of the stairway hide: https://www.youtube.com/watch?v=_iGrauHFPO8
Nicholas Owen was eventually captured and taken to the Tower of London. Realizing they had the only person who knew the location of the hiding places and residences of priests all over the kingdom, eager to force Owen to uncover the Catholic underground, he was brutally tortured and was literally pulled apart on the rack. (If you want nightmares, read more about it online.) He somehow maintained his silence and for that was granted sainthood.
I ask you: how have these houses and the stories of the families, the priest, and Owen not yet been made into a movie?!
On our last post I wrote that Baddesley Clinton was one of the best places we have visited, and that still stands true; however, Harvington Hall has now been firmly added to the list of must-visit places in England.
































































































